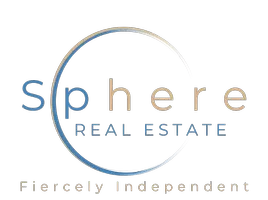For more information regarding the value of a property, please contact us for a free consultation.
Key Details
Sold Price $280,000
Property Type Manufactured Home
Sub Type Manufactured Home
Listing Status Sold
Purchase Type For Sale
Square Footage 1,812 sqft
Price per Sqft $154
Subdivision Regency Village
MLS Listing ID 2608175
Sold Date 12/30/24
Style One Story
Bedrooms 3
Full Baths 1
Three Quarter Bath 1
Construction Status Good Condition,Resale
HOA Fees $85/mo
HOA Y/N Yes
Year Built 1975
Annual Tax Amount $792
Lot Size 9,583 Sqft
Acres 0.22
Property Sub-Type Manufactured Home
Property Description
Welcome to this beautifully updated 3-bedroom, 2-bathroom single-story home, perfectly situated on a large, low maintenance lot. As you approach, you'll be greeted by a convenient circular driveway, a one-car garage, and a covered carport, offering ample parking options. Step inside to discover a fresh, modern feel with brand-new flooring throughout. The open-concept living space is perfect for entertaining, featuring a seamless flow between the living, dining, and kitchen areas. The built-in display storage adds a touch of elegance and practicality, providing a stylish showcase for your favorite pieces. Primary bedroom with en suite bath features retreat space - ideal for home office or gym - with dedicated yard access. The generously sized yard offers endless possibilities for outdoor enjoyment, whether you envision a garden, play area, or space for entertaining. This home is the perfect blend of comfort, convenience, and style, ready for you to move in and make it your own!
Location
State NV
County Clark
Zoning Single Family
Direction From the 11 & Charleston Blvd: East on Charleston Blvd, North on Nellis Blvd, East on Sir George Dr, and home is on the left.
Interior
Interior Features Bedroom on Main Level, Primary Downstairs, None
Heating Central, Gas
Cooling Central Air, Electric
Flooring Carpet, Linoleum, Vinyl
Furnishings Unfurnished
Fireplace No
Appliance Disposal, Gas Range
Laundry Gas Dryer Hookup, Laundry Room
Exterior
Exterior Feature Patio, Private Yard
Parking Features Attached Carport, Attached, Garage, Private
Garage Spaces 1.0
Carport Spaces 1
Fence Block, Back Yard, Wood
Utilities Available Underground Utilities
Water Access Desc Public
Roof Type Composition,Shingle
Porch Patio
Garage Yes
Private Pool No
Building
Lot Description < 1/4 Acre
Faces South
Story 1
Sewer Public Sewer
Water Public
Construction Status Good Condition,Resale
Schools
Elementary Schools Rundle, Richard, Rundle, Richard
Middle Schools Keller
High Schools Eldorado
Others
HOA Name Regency Village
HOA Fee Include Association Management
Senior Community No
Tax ID 140-33-413-009
Acceptable Financing Cash, Conventional
Listing Terms Cash, Conventional
Financing Conventional
Read Less Info
Want to know what your home might be worth? Contact us for a FREE valuation!

Our team is ready to help you sell your home for the highest possible price ASAP

Copyright 2025 of the Las Vegas REALTORS®. All rights reserved.
Bought with Priscilla Geraldo LIFE Realty District



