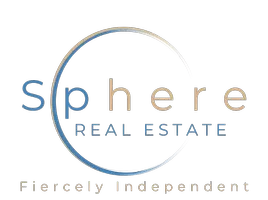For more information regarding the value of a property, please contact us for a free consultation.
Key Details
Sold Price $435,000
Property Type Single Family Home
Sub Type Single Family Residence
Listing Status Sold
Purchase Type For Sale
Square Footage 1,896 sqft
Price per Sqft $229
Subdivision Centennial Point-Unit 5
MLS Listing ID 2615243
Sold Date 10/31/24
Style Two Story
Bedrooms 3
Full Baths 2
Half Baths 1
Construction Status Good Condition,Resale
HOA Fees $105/mo
HOA Y/N Yes
Year Built 2004
Annual Tax Amount $1,289
Lot Size 3,920 Sqft
Acres 0.09
Property Sub-Type Single Family Residence
Property Description
Ideally situated just outside the popular master-planned Skye Canyon community, you'll enjoy access to many Skye Canyon amenities without the extra HOA fees!!! This light and bright home features a highly sought-after floor plan that can easily be converted into a 4-bedroom, PLUS large loft!!! Showcasing FRESH PAINT THROUGHOUT, an upgraded kitchen with marble backsplash and a VERY spacious backyard, this property offers both style and functionality in a gated community! Conveniently located near freeway access, this home is in a vibrant area filled with grocery stores, schools, large parks, dog parks, walking trails, hospitals, restaurants, and countless activities. It's truly all about location, location, location!
Location
State NV
County Clark
Zoning Single Family
Direction 95N to Skye Canyon Park. Exit SkyCanyon Park and head West. Left into community on Grand Canyon. Left on Caspian Moon. Home is on the Right. Thank you for showing another Rexford Group Listing!
Interior
Interior Features Window Treatments
Heating Central, Gas
Cooling Central Air, Electric
Flooring Hardwood
Fireplaces Number 1
Fireplaces Type Gas, Living Room
Furnishings Unfurnished
Fireplace Yes
Window Features Blinds,Double Pane Windows,Drapes,Plantation Shutters
Appliance Dishwasher, Gas Cooktop, Disposal, Microwave, Refrigerator
Laundry Gas Dryer Hookup, Upper Level
Exterior
Exterior Feature Barbecue, Deck, Patio, Private Yard, Sprinkler/Irrigation
Parking Features Attached, Epoxy Flooring, Finished Garage, Garage, Inside Entrance, Private, Storage
Garage Spaces 2.0
Fence Block, Back Yard
Utilities Available Underground Utilities
Amenities Available Gated, Park
View Y/N Yes
Water Access Desc Public
View Mountain(s)
Roof Type Tile
Present Use Residential
Porch Covered, Deck, Patio
Garage Yes
Private Pool No
Building
Lot Description Drip Irrigation/Bubblers, Desert Landscaping, Landscaped, < 1/4 Acre
Faces East
Story 2
Sewer Public Sewer
Water Public
Construction Status Good Condition,Resale
Schools
Elementary Schools Bilbray, James H., Bilbray, James H.
Middle Schools Escobedo Edmundo
High Schools Arbor View
Others
HOA Name Centennial Point
HOA Fee Include Association Management
Senior Community No
Tax ID 125-07-814-055
Security Features Prewired
Acceptable Financing Cash, Conventional, FHA, VA Loan
Listing Terms Cash, Conventional, FHA, VA Loan
Financing Conventional
Read Less Info
Want to know what your home might be worth? Contact us for a FREE valuation!

Our team is ready to help you sell your home for the highest possible price ASAP

Copyright 2025 of the Las Vegas REALTORS®. All rights reserved.
Bought with Juan Carlos Carrera Pena United Realty Group



