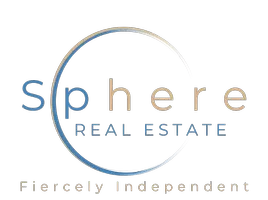For more information regarding the value of a property, please contact us for a free consultation.
Key Details
Sold Price $340,000
Property Type Single Family Home
Sub Type Single Family Residence
Listing Status Sold
Purchase Type For Sale
Square Footage 1,265 sqft
Price per Sqft $268
Subdivision Palos Verdes Estate
MLS Listing ID 2596293
Sold Date 10/15/24
Style Two Story
Bedrooms 3
Full Baths 2
Construction Status Good Condition,Resale
HOA Y/N No
Year Built 1983
Annual Tax Amount $721
Lot Size 4,356 Sqft
Acres 0.1
Property Sub-Type Single Family Residence
Property Description
Recently remodeled 2-Story home, 3 Bd, 2 Bt, 1 car garage, NO HOA! Great room with skylights, vaulted ceilings, fireplace w/stone accents and glass doors to courtyard area, the home has lots of natural light. Kitchen w/granite countertops and SS appliances that are included in the sale. There are many closets and cabinets for storage. There's a spacious bedroom and full bathroom downstairs, this bedroom has access to the big backyard w/covered patio area.
Casa de 2 pisos recientemente remodelada, 3 habitaciones, 2 baños, garaje para 1 auto, ¡SIN Asociacion! Gran sala c/tragaluces, techos abovedados, chimenea c/detalles en piedra y puertas de vidrio que dan al patio, la casa tiene mucha luz natural. Cocina c/encimeras de granito y electrodomésticos de acero inoxidable incluidos en la venta. Hay muchos armarios y areas p/almacenamiento. Hay una habitación grande con baño completo en la planta baja, esta habitación tiene acceso al amplio patio trasero.
Location
State NV
County Clark
Zoning Single Family
Direction From I-95/515 exit at Charleston, go East on Charleston, North on Christy Lane, East on White Cap St. House is on your left
Interior
Interior Features Bedroom on Main Level, Ceiling Fan(s), Primary Downstairs, Skylights
Heating Central, Gas
Cooling Central Air, Electric
Flooring Laminate, Tile
Fireplaces Number 1
Fireplaces Type Great Room, Wood Burning
Furnishings Unfurnished
Fireplace Yes
Window Features Blinds,Skylight(s)
Appliance Dishwasher, Disposal, Gas Range, Refrigerator, Water Heater
Laundry Gas Dryer Hookup, In Garage, Main Level
Exterior
Exterior Feature Patio, Private Yard
Parking Features Attached, Garage, Inside Entrance
Garage Spaces 1.0
Fence Back Yard, RV Gate, Wood
Utilities Available Underground Utilities
Amenities Available None
Water Access Desc Public
Roof Type Composition,Shingle
Porch Covered, Patio
Garage Yes
Private Pool No
Building
Lot Description Desert Landscaping, Landscaped, < 1/4 Acre
Faces South
Story 2
Sewer Public Sewer
Water Public
Construction Status Good Condition,Resale
Schools
Elementary Schools Adams, Kirk, Adams, Kirk
Middle Schools Keller
High Schools Eldorado
Others
HOA Fee Include None
Senior Community No
Tax ID 140-33-810-041
Ownership Single Family Residential
Security Features Security System Owned
Acceptable Financing Cash, Conventional, FHA, VA Loan
Listing Terms Cash, Conventional, FHA, VA Loan
Financing FHA
Read Less Info
Want to know what your home might be worth? Contact us for a FREE valuation!

Our team is ready to help you sell your home for the highest possible price ASAP

Copyright 2025 of the Las Vegas REALTORS®. All rights reserved.
Bought with Justin M. Willmon Platinum Real Estate Prof



