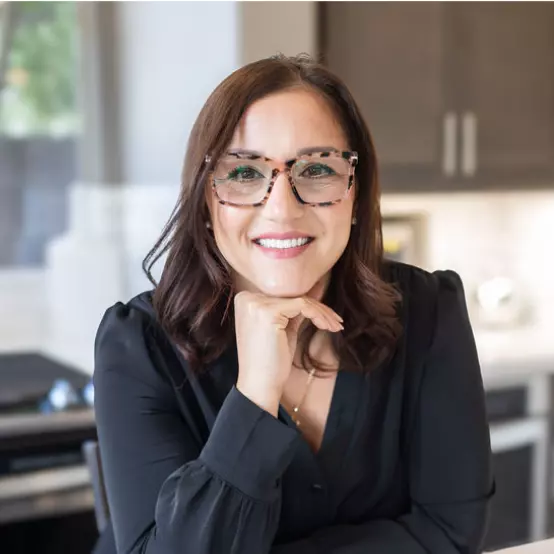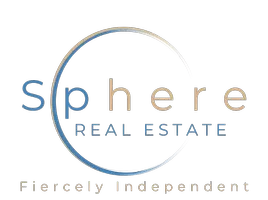For more information regarding the value of a property, please contact us for a free consultation.
Key Details
Sold Price $535,000
Property Type Single Family Home
Sub Type Single Family Residence
Listing Status Sold
Purchase Type For Sale
Square Footage 2,721 sqft
Price per Sqft $196
Subdivision Rochelle Village
MLS Listing ID 2561283
Sold Date 03/26/24
Style One Story
Bedrooms 3
Full Baths 2
Half Baths 1
Construction Status Average Condition,Resale
HOA Y/N No
Year Built 1977
Annual Tax Amount $1,654
Lot Size 10,018 Sqft
Acres 0.23
Property Sub-Type Single Family Residence
Property Description
Classic 1970's Las Vegas home with modern upgrades and room for your own touch. 3 bedroom, 2.5 bathroom single story home on corner lot that is almost 1/4 acre, with large pool, spa and spacious side lot. Enter the home through gated courtyard and into the open living room, den area off of kitchen that could be used for breakfast nook, office or playroom. Elevated dining area off of kitchen leads to a step-down great room with gas fireplace. Primary bedroom has walk in closet, doors to the backyard, fully upgraded walk in shower in primary bathroom. Skylights throughout home provide wonderful natural light. Backyard is fully fenced and has an 38'x19' pool, spa and large side yard currently used as garden with fruit trees and gardening bins already set up with irrigation. Close proximity to UNLV, Airport and The Strip.
Location
State NV
County Clark
Zoning Single Family
Direction From Eastern and Rochelle go East on Rochelle to right on Garland.
Interior
Interior Features Bedroom on Main Level, Ceiling Fan(s), Primary Downstairs, Skylights, Window Treatments
Heating Central, Gas, Multiple Heating Units
Cooling Central Air, Electric
Flooring Laminate, Tile
Fireplaces Number 1
Fireplaces Type Gas, Great Room
Furnishings Furnished Or Unfurnished
Fireplace Yes
Window Features Blinds,Double Pane Windows,Drapes,Skylight(s),Window Treatments
Appliance Built-In Electric Oven, Double Oven, Dryer, Electric Cooktop, Electric Range, Disposal, Microwave, Refrigerator, Washer
Laundry Electric Dryer Hookup, Main Level, Laundry Room
Exterior
Exterior Feature Courtyard, Porch, Patio, Private Yard, Awning(s), Sprinkler/Irrigation
Parking Features Attached, Garage, Garage Door Opener, Inside Entrance, Private
Garage Spaces 2.0
Fence Block, Back Yard
Pool In Ground, Private, Pool/Spa Combo
Utilities Available Cable Available, Underground Utilities
Amenities Available None
Water Access Desc Public
Roof Type Tile
Porch Covered, Patio, Porch
Garage Yes
Private Pool Yes
Building
Lot Description Drip Irrigation/Bubblers, Desert Landscaping, Fruit Trees, Landscaped, Rocks, Sprinklers Timer, < 1/4 Acre
Faces East
Sewer Public Sewer
Water Public
Construction Status Average Condition,Resale
Schools
Elementary Schools Rowe, Lewis E., Rowe, Lewis E.
Middle Schools Woodbury C. W.
High Schools Del Sol Hs
Others
Senior Community No
Tax ID 162-24-211-001
Acceptable Financing Cash, Conventional, FHA, VA Loan
Listing Terms Cash, Conventional, FHA, VA Loan
Financing Conventional
Read Less Info
Want to know what your home might be worth? Contact us for a FREE valuation!

Our team is ready to help you sell your home for the highest possible price ASAP

Copyright 2025 of the Las Vegas REALTORS®. All rights reserved.
Bought with Azim Jessa Urban Nest Realty

