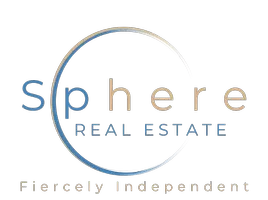For more information regarding the value of a property, please contact us for a free consultation.
Key Details
Sold Price $675,000
Property Type Single Family Home
Sub Type Single Family Residence
Listing Status Sold
Purchase Type For Sale
Square Footage 3,804 sqft
Price per Sqft $177
Subdivision Nelson Ranch
MLS Listing ID 2512349
Sold Date 09/15/23
Style Two Story
Bedrooms 6
Full Baths 4
Half Baths 1
Construction Status Good Condition,Resale
HOA Fees $236
HOA Y/N Yes
Year Built 2005
Annual Tax Amount $3,482
Lot Size 6,098 Sqft
Acres 0.14
Property Sub-Type Single Family Residence
Property Description
GORGEOUS, IMMACULATE 6 BR 4.5 BATH HOME WITH POOL IN DESIRABLE WATERFALL COMMUNITY NEAR ALIANTE & VALLEY VISTA!! 6 BR - 2 Down, 4.5 Baths - 1.5 Down, HUGE Loft w/Front Balcony, Stunning Spiral Staircase, 9 FT Ceilings up & down, 3 Way Fireplace, Large Office downstairs w/ Built-In Cabinets & Barn Door, LARGE Secondary BR's, Jack-n-Jill Bath Up, HUGE Laundry Up w/Cabinets & Countertop Space, 3 Car Garage, Separate Family & Living Rooms. KITCHEN: Upgraded White Cabinets, Granite Countertops w/Bullnose Edge & Granite Backsplash, W/I Pantry, Island, Open to Family Rm, LVP Flooring and New Carpet. PRIMARY SUITE: Double Doors, 2 W/I Closets, Separate Shower & Tub, Double Sinks, Separate Commode & Balcony overlooking Pool. BACKYARD OASIS: Sparkling POOL! Built-In BBQ, Covered Patio. COMMUNITY: Gated, Roaming Security, Pool, Spa, Clubhouse, Exercise Room, 4 Parks include: Playgrounds, Splash Pad & Rock Wall. Close to Nellis & Creech AFB, 215, Shopping & great Schools!
Location
State NV
County Clark
Community Pool
Zoning Single Family
Direction From 215N & Aliante. North onto Aliante Pkwy. West onto Grand Teton. R onto Midnight Falls. 3rd exit at t circle onto Moonlight Falls. R onto Briggs Gully. Home on Right
Interior
Interior Features Bedroom on Main Level
Heating Central, Gas, Multiple Heating Units
Cooling Central Air, Electric, 2 Units
Flooring Concrete, Ceramic Tile, Hardwood
Fireplaces Number 1
Fireplaces Type Family Room, Multi-Sided
Furnishings Unfurnished
Fireplace Yes
Window Features Double Pane Windows,Low-Emissivity Windows
Appliance Dishwasher, Disposal, Gas Range, Microwave
Laundry Gas Dryer Hookup, Laundry Room, Upper Level
Exterior
Exterior Feature Built-in Barbecue, Balcony, Barbecue, Porch, Patio, Sprinkler/Irrigation
Parking Features Attached, Finished Garage, Garage, Garage Door Opener, Inside Entrance
Garage Spaces 3.0
Fence Block, Back Yard
Pool Fenced, In Ground, Private, Solar Heat, Waterfall, Community
Community Features Pool
Utilities Available Cable Available, High Speed Internet Available, Underground Utilities
Amenities Available Clubhouse, Dog Park, Fitness Center, Gated, Barbecue, Playground, Park, Pool, Spa/Hot Tub, Security
Water Access Desc Public
Roof Type Tile
Porch Balcony, Patio, Porch
Garage Yes
Private Pool Yes
Building
Lot Description Drip Irrigation/Bubblers, Desert Landscaping, Sprinklers In Front, Landscaped, < 1/4 Acre
Faces West
Story 2
Sewer Public Sewer
Water Public
Construction Status Good Condition,Resale
Schools
Elementary Schools Triggs, Vincent, Triggs, Vincent
Middle Schools Saville Anthony
High Schools Shadow Ridge
Others
HOA Name Waterfall
HOA Fee Include Association Management
Senior Community No
Tax ID 124-07-711-073
Security Features Security System Owned
Acceptable Financing Cash, Conventional, VA Loan
Listing Terms Cash, Conventional, VA Loan
Financing VA
Read Less Info
Want to know what your home might be worth? Contact us for a FREE valuation!

Our team is ready to help you sell your home for the highest possible price ASAP

Copyright 2025 of the Las Vegas REALTORS®. All rights reserved.
Bought with Linda Chain BHHS Nevada Properties



