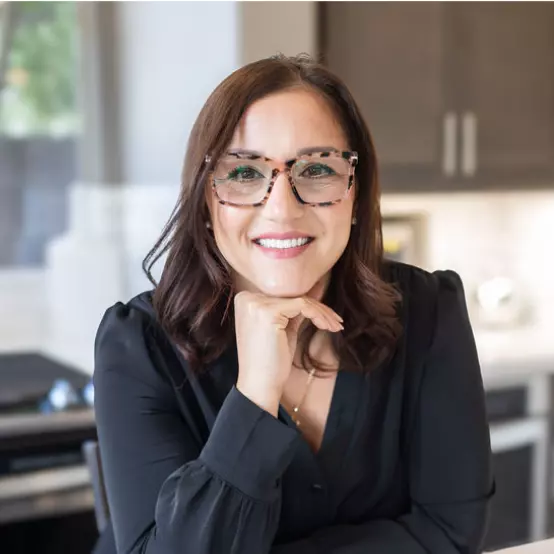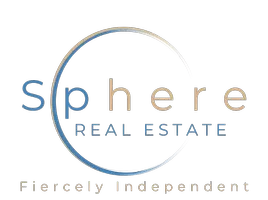For more information regarding the value of a property, please contact us for a free consultation.
Key Details
Sold Price $510,000
Property Type Single Family Home
Sub Type Single Family Residence
Listing Status Sold
Purchase Type For Sale
Square Footage 1,900 sqft
Price per Sqft $268
Subdivision Emerald Point
MLS Listing ID 2501559
Sold Date 08/10/23
Style One Story
Bedrooms 3
Full Baths 1
Three Quarter Bath 1
Construction Status Good Condition,Resale
HOA Y/N No
Year Built 1986
Annual Tax Amount $1,681
Lot Size 6,098 Sqft
Acres 0.14
Property Sub-Type Single Family Residence
Property Description
Welcome home to your Green Valley oasis with pride of ownership! Beautiful backyard and no HOA! This 3 bedroom (with potential for 4) single story gem with a pool and spa has a fully remodeled kitchen with custom cabinetry slide-outs and soft-close drawers topped with beautiful granite. Living room features a gas fireplace along with plant shelves and gorgeous hardwood laminate floors run throughout the common areas, primary bedroom and guest room. The primary bathroom was remodeled to include a large walk-in shower with dual shower heads. Office could easily be converted into a fourth bedroom if needed. Water heater was replaced in March 2023. Seller is offering $5,000 closing cost credit for rate buy down or any home improvement of your choice! Contact your agent for a showing ASAP!
Location
State NV
County Clark
Zoning Single Family
Direction From 215, exit Valley Verde, head North, R on Alicant Way, property is on your right
Interior
Interior Features Bedroom on Main Level, Ceiling Fan(s), Primary Downstairs, Window Treatments
Heating Central, Gas
Cooling Central Air, Electric
Flooring Carpet, Laminate, Tile
Fireplaces Number 1
Fireplaces Type Family Room, Gas, Glass Doors
Furnishings Unfurnished
Fireplace Yes
Window Features Blinds,Window Treatments
Appliance Dryer, Gas Cooktop, Disposal, Gas Range, Microwave, Refrigerator, Washer
Laundry Gas Dryer Hookup, Main Level, Laundry Room
Exterior
Exterior Feature Patio, Private Yard
Parking Features Attached, Garage, Inside Entrance
Garage Spaces 2.0
Fence Block, Back Yard
Pool In Ground, Private, Pool/Spa Combo
Utilities Available Underground Utilities
View Y/N No
Water Access Desc Public
View None
Roof Type Tile
Porch Covered, Patio
Garage Yes
Private Pool Yes
Building
Lot Description Back Yard, Front Yard, Landscaped, < 1/4 Acre
Faces West
Story 1
Sewer Public Sewer
Water Public
Construction Status Good Condition,Resale
Schools
Elementary Schools Mcdoniel, Estes, Mcdoniel, Estes
Middle Schools Greenspun
High Schools Green Valley
Others
Senior Community No
Tax ID 178-08-514-022
Acceptable Financing Cash, Conventional, FHA, VA Loan
Listing Terms Cash, Conventional, FHA, VA Loan
Financing FHA
Read Less Info
Want to know what your home might be worth? Contact us for a FREE valuation!

Our team is ready to help you sell your home for the highest possible price ASAP

Copyright 2025 of the Las Vegas REALTORS®. All rights reserved.
Bought with Trish Nash Douglas Elliman of Nevada



