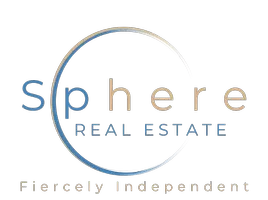For more information regarding the value of a property, please contact us for a free consultation.
Key Details
Sold Price $330,000
Property Type Single Family Home
Sub Type Single Family Residence
Listing Status Sold
Purchase Type For Sale
Square Footage 1,311 sqft
Price per Sqft $251
Subdivision Christy Meadows
MLS Listing ID 2506933
Sold Date 07/28/23
Style One Story
Bedrooms 3
Full Baths 1
Three Quarter Bath 1
Construction Status Good Condition,Resale
HOA Y/N No
Year Built 1988
Annual Tax Amount $773
Lot Size 10,454 Sqft
Acres 0.24
Property Sub-Type Single Family Residence
Property Description
Welcome to this inviting one story home, nestled on a large lot, where comfort and freedom abound. As you approach the front entrance, you're greeted by a charming facade that sets the tone for the warm and welcoming interior you're about to discover. Step inside, and you'll find an open and spacious living area, filled with natural light that pours in through the windows. Your eyes are immediately drawn to the centerpiece of the room - a fireplace, beckoning you to gather around and enjoy its comforting embrace on cooler evenings. Beyond the living area, you'll find a thoughtfully designed floor plan that includes 3 bed & 2 baths. The laminate floors add warmth and durability to each room, offering a beautiful and low-maintenance surface for daily living. Outside, the large lot lends itself to endless possibilities for outdoor activities and entertaining, and a lack of HOA restrictions creates a haven where comfort, freedom, and creativity unite. Welcome Home.
Location
State NV
County Clark
Zoning Single Family
Direction From E Craig & Nellis, go N on Nellis, E on Owens to property on Left.
Rooms
Other Rooms Shed(s)
Interior
Interior Features Bedroom on Main Level, Ceiling Fan(s), Primary Downstairs, Skylights, Window Treatments
Heating Central, Electric
Cooling Central Air, Electric
Flooring Laminate, Tile
Fireplaces Number 1
Fireplaces Type Family Room, Wood Burning
Furnishings Unfurnished
Fireplace Yes
Window Features Blinds,Drapes,Skylight(s)
Appliance Dryer, Dishwasher, Electric Range, Disposal, Microwave, Refrigerator, Washer
Laundry Electric Dryer Hookup, In Garage, Main Level
Exterior
Exterior Feature Handicap Accessible, Private Yard, Shed
Parking Features Attached, Finished Garage, Garage, Garage Door Opener, Inside Entrance, Private
Garage Spaces 2.0
Fence Block, Full, Wrought Iron
Utilities Available Electricity Available
Amenities Available None
View Y/N No
Water Access Desc Public
View None
Roof Type Composition,Shingle
Garage Yes
Private Pool No
Building
Lot Description 1/4 to 1 Acre Lot, Desert Landscaping, Landscaped
Faces South
Story 1
Sewer Public Sewer
Water Public
Additional Building Shed(s)
Construction Status Good Condition,Resale
Schools
Elementary Schools Mountain View, Mountain View
Middle Schools Bailey Dr William(Bob)H
High Schools Sunrise Mountain School
Others
Senior Community No
Tax ID 140-21-412-042
Security Features Security System Owned,Controlled Access
Acceptable Financing Cash, Conventional, FHA, VA Loan
Listing Terms Cash, Conventional, FHA, VA Loan
Financing Conventional
Read Less Info
Want to know what your home might be worth? Contact us for a FREE valuation!

Our team is ready to help you sell your home for the highest possible price ASAP

Copyright 2025 of the Las Vegas REALTORS®. All rights reserved.
Bought with Carlos A Torres Urban Nest Realty



