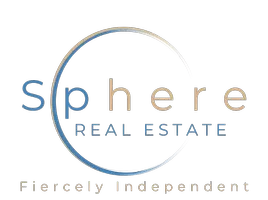For more information regarding the value of a property, please contact us for a free consultation.
Key Details
Sold Price $585,000
Property Type Single Family Home
Sub Type Single Family Residence
Listing Status Sold
Purchase Type For Sale
Square Footage 4,224 sqft
Price per Sqft $138
Subdivision Viewpointe
MLS Listing ID 2473281
Sold Date 04/07/23
Style Two Story
Bedrooms 5
Full Baths 4
Construction Status Resale,Very Good Condition
HOA Y/N No
Year Built 1982
Annual Tax Amount $2,169
Lot Size 0.270 Acres
Acres 0.27
Property Sub-Type Single Family Residence
Property Description
Immaculate 4200+ sq/ft home featuring an open floor plan with 5 bedrooms and 4 full baths. Desirably located at the end of the cul-de-sac and is on over ¼ acre lot with Sunrise Mountain Views. Beautifully well-kept landscaping with real grass in the front and backyard, that you can't get anymore in Las Vegas. Kitchen features granite countertops and newly installed stainless steel appliances. Dual primary bedrooms, one downstairs and one upstairs. Primary bath upstairs features a jetted spa tub, steam shower and brand new tile flooring. Laminate wood flooring throughout the main part of the home and brand new carpet just installed in all the bedrooms. Exterior of the home has been freshly painted and newly installed solar screens on the windows. Enjoy sitting out back under the large covered patio and around the outdoor fit pit. Make sure to check out the Virtual Tour Link to the 3D walking tour to see everything about this impeccable home. Truly a pride of ownership home!
Location
State NV
County Clark
Zoning Single Family
Direction Take 95 N to Charleston Blvd. E on Charleston. Turn left onto Madge. Turn right onto Linden. Turn left onto Beesley Dr. Turn left onto Port Tack. Turn right on Santree.
Rooms
Other Rooms Shed(s)
Interior
Interior Features Bedroom on Main Level, Primary Downstairs
Heating Central, Gas, Multiple Heating Units
Cooling Central Air, Electric, 2 Units
Flooring Laminate, Tile
Fireplaces Number 1
Fireplaces Type Gas, Living Room
Furnishings Unfurnished
Fireplace Yes
Window Features Blinds,Double Pane Windows
Appliance Dryer, Dishwasher, Disposal, Gas Range, Microwave, Refrigerator, Washer
Laundry Gas Dryer Hookup, Main Level
Exterior
Exterior Feature Porch, Patio, Private Yard, Shed, Sprinkler/Irrigation
Parking Features Attached, Garage
Garage Spaces 2.0
Fence Block, Back Yard
Utilities Available Underground Utilities
Amenities Available None
View Y/N Yes
Water Access Desc Public
View Mountain(s)
Roof Type Tile
Porch Covered, Patio, Porch
Garage Yes
Private Pool No
Building
Lot Description 1/4 to 1 Acre Lot, Back Yard, Drip Irrigation/Bubblers, Front Yard, Sprinklers In Rear
Faces West
Story 2
Sewer Public Sewer
Water Public
Additional Building Shed(s)
Construction Status Resale,Very Good Condition
Schools
Elementary Schools Adams, Kirk, Adams, Kirk
Middle Schools Keller
High Schools Eldorado
Others
Senior Community No
Tax ID 140-34-110-100
Acceptable Financing Cash, Conventional, FHA, VA Loan
Listing Terms Cash, Conventional, FHA, VA Loan
Financing Conventional
Read Less Info
Want to know what your home might be worth? Contact us for a FREE valuation!

Our team is ready to help you sell your home for the highest possible price ASAP

Copyright 2025 of the Las Vegas REALTORS®. All rights reserved.
Bought with Hector Banuelos-Gramajo Huntington & Ellis, A Real Est

