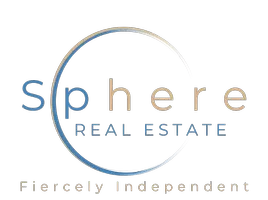For more information regarding the value of a property, please contact us for a free consultation.
Key Details
Sold Price $548,000
Property Type Single Family Home
Sub Type Single Family Residence
Listing Status Sold
Purchase Type For Sale
Square Footage 2,536 sqft
Price per Sqft $216
Subdivision Heritage Highlands
MLS Listing ID 2445025
Sold Date 01/06/23
Style One Story
Bedrooms 4
Full Baths 2
Half Baths 1
Construction Status Good Condition,Resale
HOA Fees $98/mo
HOA Y/N Yes
Year Built 2000
Annual Tax Amount $3,764
Lot Size 0.430 Acres
Property Sub-Type Single Family Residence
Property Description
Back on Market!! Beautifully Remodeled 4 Bedroom 3 Bath Single Story Home With Spectacular Mountain and City Views. Open Floor Plan w/Vaulted Ceilings and 2 Way Fireplace. Wonderful Remodeled Kitchen With New Recessed Lighting and Plenty of Cabinet and Storage Space - Impress & Entertain in Your Private Oversized Back Yard With Private Tennis Court/Basketball Court and Large Heated Sparkling Pool & Spa, With Waterfalls and Diving Board. This Extraordinary Corner Lot is Elevated, Ground Set (Block) and is Just Shy of .5 Acre. Private Rv/boat Parking with Hook-Ups Old Tennis Court Can Be Restored or Used As Foundation for New Casita, Workshop, Garage, etc. East Side of Yard is Unfinished and Ready For Your Creative Imagination! New, Upgraded Lighting and Flooring Throughout, Two New AC Units. Gated Community with a Park Within Walking Distance. New Stainless Steel Appliances Will Convey.
Location
State NV
County Clark
Zoning Single Family
Direction From Charleston and Hollywood, North on Hollywood. East on Turtle Hill (Gated). R on Royal Legacy, L on Vintage Highlands, L on Hidden Highlands, R on Historic Legacy.
Interior
Interior Features Atrium, Ceiling Fan(s), Primary Downstairs, Pot Rack, Programmable Thermostat
Heating Central, Gas, Multiple Heating Units
Cooling Central Air, Electric, 2 Units
Flooring Carpet, Laminate
Fireplaces Number 1
Fireplaces Type Family Room, Gas, Glass Doors, Great Room, Multi-Sided
Furnishings Unfurnished
Fireplace Yes
Window Features Double Pane Windows
Appliance Built-In Electric Oven, Double Oven, Electric Cooktop, Disposal, Microwave, Refrigerator
Laundry Main Level, Laundry Room
Exterior
Exterior Feature Private Yard, Tennis Court(s)
Parking Features Attached Carport, Attached, Exterior Access Door, Finished Garage, Garage, Garage Door Opener, Private, RV Potential, RV Gated, RV Access/Parking, RV Paved
Garage Spaces 3.0
Fence Block, Back Yard, Metal, RV Gate
Pool Heated, In Ground, Private, Pool/Spa Combo, Waterfall
Utilities Available Underground Utilities
Amenities Available Gated
View Y/N Yes
Water Access Desc Public
View City, Mountain(s)
Roof Type Tile
Garage Yes
Private Pool Yes
Building
Lot Description 1/4 to 1 Acre Lot, Desert Landscaping, Landscaped, Rocks
Faces North
Story 1
Sewer Public Sewer
Water Public
Construction Status Good Condition,Resale
Schools
Elementary Schools Iverson Mervin, Iverson Mervin
Middle Schools Harney Kathleen & Tim
High Schools Las Vegas
Others
HOA Name Heritage Highlands
Senior Community No
Tax ID 140-35-312-019
Ownership Single Family Residential
Security Features Gated Community
Acceptable Financing Cash, Conventional, FHA, VA Loan
Listing Terms Cash, Conventional, FHA, VA Loan
Financing Cash
Read Less Info
Want to know what your home might be worth? Contact us for a FREE valuation!

Our team is ready to help you sell your home for the highest possible price ASAP

Copyright 2025 of the Las Vegas REALTORS®. All rights reserved.
Bought with Rosemarie Nelson-Mackelpran Urban Nest Realty



