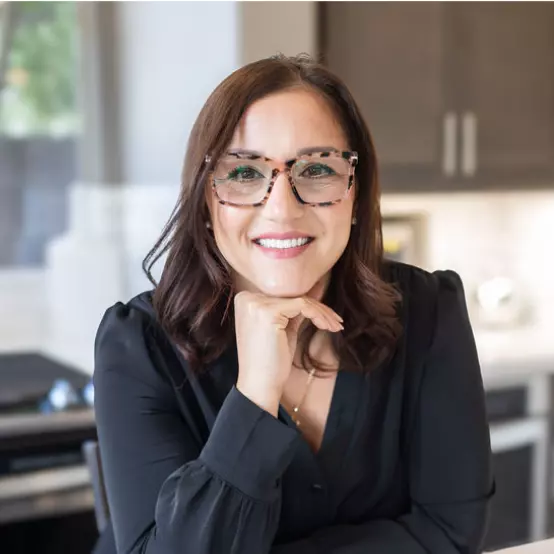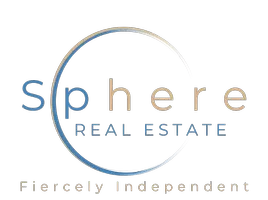For more information regarding the value of a property, please contact us for a free consultation.
Key Details
Sold Price $1,800,000
Property Type Single Family Home
Sub Type Single Family Residence
Listing Status Sold
Purchase Type For Sale
Square Footage 6,838 sqft
Price per Sqft $263
Subdivision Aspen Estate
MLS Listing ID 2307104
Sold Date 09/23/21
Style Two Story
Bedrooms 4
Full Baths 4
Half Baths 1
Construction Status Excellent,Resale
HOA Y/N Yes
Year Built 2006
Annual Tax Amount $9,558
Lot Size 0.540 Acres
Acres 0.54
Property Sub-Type Single Family Residence
Property Description
Custom home on just over 1/2 acre. Home located at the end of a cul-de-sac in private gated community consisting of 8 homes/lots. The home is situated on the lot to allow for RV parking including dual access gates. RV pad is dual purpose use and is equipped to serve as a multi purpose sports court. The fencing encloses close to 3/4 of the lot with block walls. The RV parking/sports court can be accessed into the house through a breezeway or through the garage. The entry to the home leads to a hallway accessing all parts of the home. This home features 2 offices, formal dining, casual dining, counter dining with multiple ingress/egress to the outside. The backyard/pool can be accessed by covered walkway, dining room entrance or family room entrance. The outside courtyard features a fireplace plus exterior covered patios. Primary bedroom features a large patio, exquisite bathroom. 2nd bedroom has a sunken tub. 3rd bedroom features large ample closet space. Truly a custom home.
Location
State NV
County Clark County
Zoning Single Family
Direction East on Ann Road from 215 or West on Ann rd from 95. Turn North on Ruffian Aspen Falls is on the east side of Ruffian. Through gate turn right house at the end on right
Interior
Interior Features Bedroom on Main Level, Ceiling Fan(s), Pot Rack, Window Treatments, Central Vacuum, Programmable Thermostat
Heating Central, High Efficiency, Propane, Multiple Heating Units
Cooling Central Air, Electric, High Efficiency, 2 Units
Flooring Hardwood, Marble, Tile
Fireplaces Number 3
Fireplaces Type Bedroom, Family Room, Gas, Glass Doors, Great Room, Multi-Sided
Furnishings Partially
Fireplace Yes
Window Features Blinds,Double Pane Windows,Drapes,Window Treatments
Appliance Built-In Gas Oven, Double Oven, Dryer, Dishwasher, Disposal, Gas Range, Microwave, Refrigerator, Water Heater, Washer
Laundry Gas Dryer Hookup, Main Level, Laundry Room, Upper Level
Exterior
Exterior Feature Balcony, Courtyard, Handicap Accessible, Patio, Private Yard, RV Hookup, Sprinkler/Irrigation
Parking Features Attached, Garage, Garage Door Opener, Inside Entrance, Shelves
Garage Spaces 3.0
Fence Block, Back Yard, RV Gate, Wrought Iron
Pool Heated, In Ground, Private, Pool/Spa Combo
Utilities Available Underground Utilities, Septic Available
Amenities Available Gated
View Y/N Yes
Water Access Desc Public
View Mountain(s)
Roof Type Tile
Porch Balcony, Covered, Patio
Garage Yes
Private Pool Yes
Building
Lot Description 1/4 to 1 Acre Lot, Drip Irrigation/Bubblers, Desert Landscaping, Sprinklers In Rear, Sprinklers In Front, Landscaped, Rocks, Sprinklers Timer
Faces North
Sewer Septic Tank
Water Public
Construction Status Excellent,Resale
Schools
Elementary Schools Darnell Marshall C, Darnell Marshall C
Middle Schools Escobedo Edmundo
High Schools Centennial
Others
HOA Name Aspen Falls
HOA Fee Include Maintenance Grounds
Senior Community No
Tax ID 126-25-810-007
Ownership Single Family Residential
Security Features Fire Sprinkler System
Acceptable Financing Cash, Conventional
Listing Terms Cash, Conventional
Financing Cash
Read Less Info
Want to know what your home might be worth? Contact us for a FREE valuation!

Our team is ready to help you sell your home for the highest possible price ASAP

Copyright 2025 of the Las Vegas REALTORS®. All rights reserved.
Bought with Joseph Radosta Desert City Realty & Property



