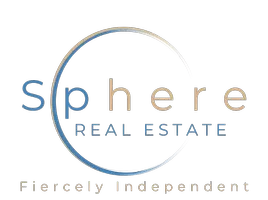For more information regarding the value of a property, please contact us for a free consultation.
Key Details
Sold Price $400,000
Property Type Single Family Home
Sub Type Single Family Residence
Listing Status Sold
Purchase Type For Sale
Square Footage 2,504 sqft
Price per Sqft $159
Subdivision Hollywood Vegas Inc Estate Tr
MLS Listing ID 2251050
Sold Date 04/23/21
Style One Story
Bedrooms 5
Full Baths 2
Half Baths 1
Three Quarter Bath 1
Construction Status Poor Condition,Resale,Fixer
HOA Y/N No
Year Built 1974
Annual Tax Amount $1,366
Lot Size 0.450 Acres
Acres 0.45
Property Sub-Type Single Family Residence
Property Description
This incredible fixer has soooooo much potential.Its a rare 1 story horse permitted property overlooking Las Vegas to the west & Frenchman's Mountain to the east.A 1/2 acre with a front circular drive & RV/Boat gate to a huge back yard that is ready for your personal preferences. Now, let's discuss the inside...The main house has 3 bedrooms.The kitchen & eating nook is 24x12 HHUUGGEE!!There"s also a separate dining rm that would make a great office in my opinion.There is a living room plus a great room.The attached permitted casita has a connecting door to house & also has it's own separate entrance.This is NO ORDINARY casita.A living room with a wood burning fireplace, ktichenette,bath & 2 bedrms.This place could be for a big family or perhaps the casita could be a separate income producing entity. Best of all NO HOA,1/2 acre & rare 1 story.
Location
State NV
County Clark County
Zoning Horses Permitted,Single Family
Direction 95 s & Charleston e. Charleston e to Hollywood. Hollywood north to Stewart e. First north/left is Wilshire. Drive a few more blocks. House on the right.
Rooms
Other Rooms Guest House, Outbuilding, Shed(s)
Interior
Interior Features Bedroom on Main Level, Ceiling Fan(s), Primary Downstairs, Additional Living Quarters
Heating Central, Electric
Cooling Central Air, Electric
Flooring Carpet, Tile
Fireplaces Number 1
Fireplaces Type Living Room, Wood Burning
Furnishings Unfurnished
Fireplace Yes
Window Features Double Pane Windows
Appliance Electric Range
Laundry Electric Dryer Hookup, In Garage
Exterior
Exterior Feature Circular Driveway, Out Building(s), Private Yard, Shed
Parking Features Attached, Garage, Garage Door Opener, Inside Entrance, RV Access/Parking
Garage Spaces 2.0
Fence Block, Back Yard, Wood
Utilities Available Above Ground Utilities, Septic Available
Amenities Available None
Water Access Desc Public
Roof Type Composition,Shingle
Garage Yes
Private Pool No
Building
Lot Description 1/4 to 1 Acre Lot, Desert Landscaping, Landscaped
Faces West
Story 1
Sewer Septic Tank
Water Public
Additional Building Guest House, Outbuilding, Shed(s)
Construction Status Poor Condition,Resale,Fixer
Schools
Elementary Schools Iverson Mervin, Iverson Mervin
Middle Schools Harney Kathleen & Tim
High Schools Las Vegas
Others
Senior Community No
Tax ID 140-35-110-018
Ownership Single Family Residential
Acceptable Financing Cash, Conventional, FHA, VA Loan
Listing Terms Cash, Conventional, FHA, VA Loan
Financing Conventional
Read Less Info
Want to know what your home might be worth? Contact us for a FREE valuation!

Our team is ready to help you sell your home for the highest possible price ASAP

Copyright 2025 of the Las Vegas REALTORS®. All rights reserved.
Bought with Suzett Hill Urban Nest Realty



