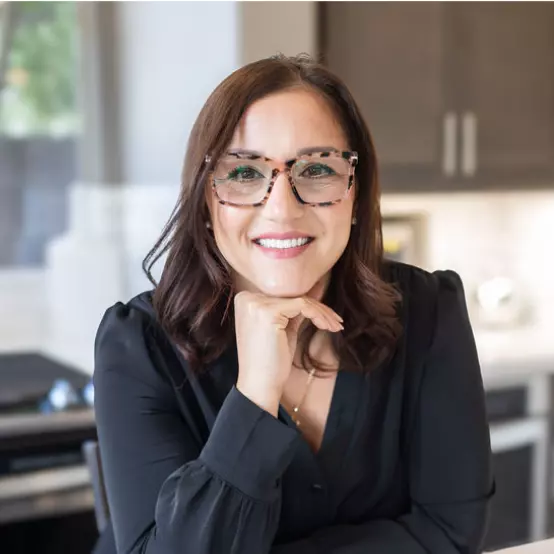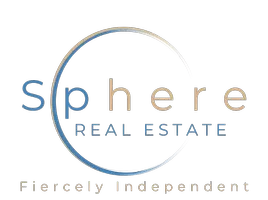For more information regarding the value of a property, please contact us for a free consultation.
Key Details
Sold Price $465,000
Property Type Single Family Home
Sub Type Single Family Residence
Listing Status Sold
Purchase Type For Sale
Square Footage 3,244 sqft
Price per Sqft $143
Subdivision Hollywood Vegas Inc Estate Tr
MLS Listing ID 2224631
Sold Date 10/02/20
Style Two Story
Bedrooms 5
Full Baths 2
Three Quarter Bath 1
Construction Status Average Condition,Resale
HOA Y/N No
Year Built 1979
Annual Tax Amount $1,608
Lot Size 0.470 Acres
Acres 0.47
Property Sub-Type Single Family Residence
Property Description
Fantastic strip,city, and mountain views from downstairs and upstairs windows and balcony. Home has 3244 square feet, 4 ½ car garages, 2 ¾ baths and 4 bedrooms and sits on .47 acres. Downstairs is a Huge family room with a large center island granite breakfast bar & double stainless steel sink. There is a separate ss sink next to the stove and a ss sink in the food prep area. These counter tops are also granite. Huge walk through pantry. The kitchen and food preparation area cabinets are all natural wood with pull out shelves. Separate formal dining room w/cabinets,granite and a large separate living room. master bedroom has a walk-in closet and a separate retreat. The retreat/office has a ductless mini split AC unit. The master bath has his and her sinks a large walk in shower and a separate Jacuzzi tub. Upstairs has its own separate entry, kitchen and bath. Could be used for additional family members, or additional income. RV parking on South side.
Location
State NV
County Clark County
Zoning Single Family
Direction E Bonanza Rd East to N Hollywood. (rt) South on Hollywood, first house on the left.
Rooms
Other Rooms Workshop
Interior
Interior Features Bedroom on Main Level, Ceiling Fan(s), Primary Downstairs, Window Treatments
Heating Central, Electric, Gas, Multiple Heating Units
Cooling Central Air, Electric
Flooring Carpet, Ceramic Tile, Hardwood
Furnishings Unfurnished
Fireplace No
Window Features Drapes
Appliance Dryer, Disposal, Gas Range, Refrigerator, Washer
Laundry Gas Dryer Hookup, Main Level
Exterior
Exterior Feature Built-in Barbecue, Balcony, Barbecue, Patio, Private Yard, Sprinkler/Irrigation
Parking Features Attached Carport, Attached, Detached, Garage, Workshop in Garage
Garage Spaces 5.0
Carport Spaces 3
Fence Block, Back Yard
Utilities Available Septic Available
Amenities Available None
View Y/N Yes
Water Access Desc Public
View City, Strip View
Roof Type Composition,Shingle,Tile
Porch Balcony, Covered, Patio
Garage Yes
Private Pool No
Building
Lot Description 1/4 to 1 Acre Lot, Drip Irrigation/Bubblers, Synthetic Grass
Faces West
Story 2
Sewer Septic Tank
Water Public
Additional Building Workshop
Construction Status Average Condition,Resale
Schools
Elementary Schools Iverson Mervin, Iverson Mervin
Middle Schools Harney Kathleen & Tim
High Schools Las Vegas
Others
Senior Community No
Tax ID 140-35-110-004
Ownership Single Family Residential
Acceptable Financing Cash, Conventional, FHA, VA Loan
Listing Terms Cash, Conventional, FHA, VA Loan
Financing Conventional
Read Less Info
Want to know what your home might be worth? Contact us for a FREE valuation!

Our team is ready to help you sell your home for the highest possible price ASAP

Copyright 2025 of the Las Vegas REALTORS®. All rights reserved.
Bought with Suzanne Harrison Very Vintage Vegas Realty



