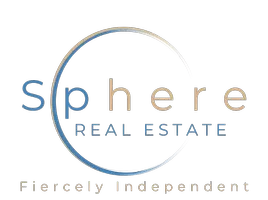For more information regarding the value of a property, please contact us for a free consultation.
Key Details
Sold Price $170,000
Property Type Manufactured Home
Sub Type Manufactured Home
Listing Status Sold
Purchase Type For Sale
Square Footage 2,258 sqft
Price per Sqft $75
Subdivision Regency Village
MLS Listing ID 2216420
Sold Date 09/04/20
Style One Story
Bedrooms 3
Full Baths 2
Construction Status Average Condition,Resale
HOA Y/N Yes
Year Built 1978
Annual Tax Amount $296
Lot Size 7,840 Sqft
Acres 0.18
Property Sub-Type Manufactured Home
Property Description
This large home features 2 large family rooms, one with a custom built fireplace! The generous master suite features a 9x7 bonus room to use as an office, nursery, sitting room. Theres also a large bonus room off the second family room with direct access from the garage, could be used for any number of things. The generous yard is ready for your landscaping touches. The home does need some TLC and updating but is ready for you!
Location
State NV
County Clark County
Community Pool
Zoning Single Family
Direction From Charleston/Nellis E on Charleston to Betty Ln turn L to Sir Edward then L. Property on R only house on the street
Interior
Interior Features Bedroom on Main Level, Ceiling Fan(s), Primary Downstairs
Heating Central, Gas
Cooling Central Air, Electric
Flooring Carpet, Laminate, Linoleum, Vinyl
Fireplaces Number 1
Fireplaces Type Family Room, Gas, Wood Burning
Furnishings Unfurnished
Fireplace Yes
Window Features Blinds
Appliance Built-In Gas Oven, Dryer, Gas Cooktop, Disposal, Refrigerator, Washer
Laundry Gas Dryer Hookup, Main Level, Laundry Room
Exterior
Exterior Feature Patio
Parking Features Attached, Garage, Inside Entrance, Private
Garage Spaces 1.0
Fence Block, Back Yard
Pool Community
Community Features Pool
Utilities Available Underground Utilities
Amenities Available Clubhouse, Pool, RV Parking, Spa/Hot Tub
Water Access Desc Public
Roof Type Asphalt,Composition,Shingle
Porch Covered, Patio
Garage Yes
Private Pool No
Building
Lot Description Landscaped, Rocks, < 1/4 Acre
Faces South
Story 1
Sewer Public Sewer
Water Public
Construction Status Average Condition,Resale
Schools
Elementary Schools Rundle Richard, Keller Charlotte & Jerry
Middle Schools Keller
High Schools Eldorado
Others
HOA Name Regency Village
HOA Fee Include Association Management,Recreation Facilities,Reserve Fund
Senior Community No
Tax ID 140-33-414-076
Ownership Manufactured
Acceptable Financing Cash, Conventional
Listing Terms Cash, Conventional
Financing Cash
Read Less Info
Want to know what your home might be worth? Contact us for a FREE valuation!

Our team is ready to help you sell your home for the highest possible price ASAP

Copyright 2025 of the Las Vegas REALTORS®. All rights reserved.
Bought with Ricardo Pichardo United Realty Group



