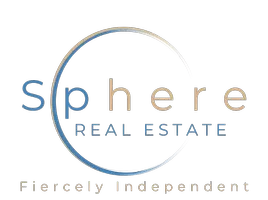For more information regarding the value of a property, please contact us for a free consultation.
Key Details
Sold Price $500,000
Property Type Single Family Home
Sub Type Single Family Residence
Listing Status Sold
Purchase Type For Sale
Square Footage 2,846 sqft
Price per Sqft $175
Subdivision Hollywood Vegas Inc Est Tract
MLS Listing ID 2206280
Sold Date 09/23/20
Style One Story
Bedrooms 5
Full Baths 3
Construction Status Excellent,Resale
HOA Y/N No
Year Built 1974
Annual Tax Amount $1,598
Lot Size 0.510 Acres
Acres 0.51
Property Sub-Type Single Family Residence
Property Description
PRICE REDUCED...
SPECTACULAR STRIP, VALLEY, AND MOUNTAIN VIEWS!!!
NO HOA
No Cookie cutter Homes here!!!!
Unique & Custom.
This Gorgeous Single Story Home on Half Acre Lot.
5 Bedrooms,
3 Full Bath,
Huge 6 Car Garage/Workshop,
Large Sparkling Pool,
Covered RV Parking, Solar Screens, Mountain Views, Valley Views and more Views.
See the entire valley Twinkle at night from the following:
Backyard,
Master bedroom,
Living Room,
Kitchen,
Dining room, and
Guest Quarters...
Its truly Breathtaking.
Beautiful Wood Burning Fireplace surrounded by a Gorgeous White Brick wall.
Entire inside is Freshly Painted with Cashmere White
Kitchen recently remodeled.
Extremely Private Street, Quiet and Peaceful.
Just installed New Carpet!!!
Virtual Tour Available.
Never Leave Home to Watch Fireworks Again..... Must See!!!
Location
State NV
County Clark County
Zoning Single Family
Direction From US 95 S & Charleston Blvd- Exit 72 For Charleston, go E. L on Hollywood Blvd, R onto Stewart, R on Radwick (The Drive just east of Radwick)
Rooms
Other Rooms Workshop
Interior
Interior Features Bedroom on Main Level, Ceiling Fan(s), Primary Downstairs, Additional Living Quarters
Heating Central, Electric, Multiple Heating Units
Cooling Central Air, Electric, 2 Units
Flooring Carpet, Concrete, Ceramic Tile, Tile
Fireplaces Number 1
Fireplaces Type Family Room, Wood Burning
Furnishings Unfurnished
Fireplace Yes
Window Features Blinds,Double Pane Windows,Drapes
Appliance Dryer, Electric Range, Disposal, Microwave, Refrigerator, Washer
Laundry Electric Dryer Hookup, Main Level
Exterior
Exterior Feature Circular Driveway, Porch, Patio, Private Yard, Sprinkler/Irrigation
Parking Features Attached, Garage
Garage Spaces 6.0
Fence Block, Back Yard, RV Gate, Wrought Iron
Pool In Ground, Private
Utilities Available Electricity Available, Septic Available
Amenities Available None
View Y/N Yes
Water Access Desc Public
View City, Mountain(s), Strip View
Roof Type Tile
Present Use Residential
Porch Covered, Patio, Porch
Garage Yes
Private Pool Yes
Building
Lot Description 1/4 to 1 Acre Lot, Back Yard, Drip Irrigation/Bubblers, Sprinklers In Rear, Landscaped, Rocks
Faces East
Story 1
Builder Name CUSTOM
Sewer Septic Tank
Water Public
Additional Building Workshop
Construction Status Excellent,Resale
Schools
Elementary Schools Iverson Mervin, Iverson Mervin
Middle Schools Harney Kathleen & Tim
High Schools Las Vegas
Others
Senior Community No
Tax ID 140-35-302-001
Ownership Single Family Residential
Security Features Controlled Access
Acceptable Financing Cash, Conventional, VA Loan
Listing Terms Cash, Conventional, VA Loan
Financing Cash
Read Less Info
Want to know what your home might be worth? Contact us for a FREE valuation!

Our team is ready to help you sell your home for the highest possible price ASAP

Copyright 2025 of the Las Vegas REALTORS®. All rights reserved.
Bought with Natalie Cunningham Simply Vegas



