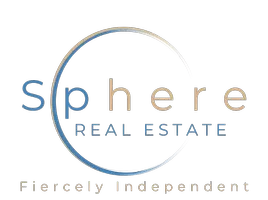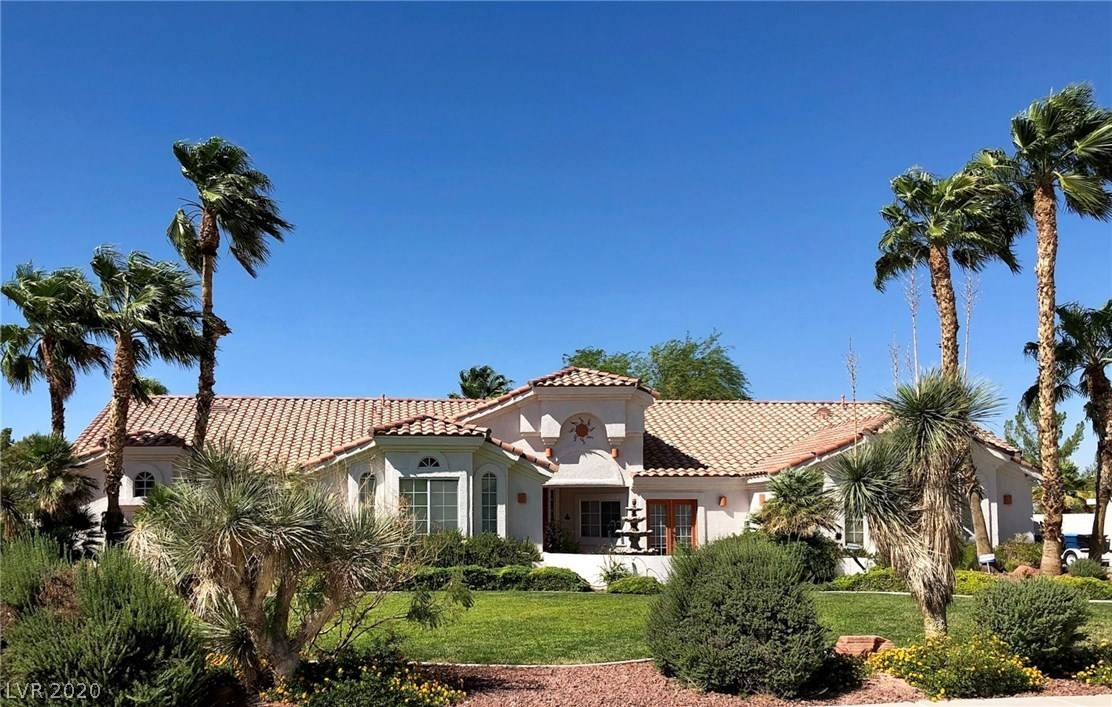For more information regarding the value of a property, please contact us for a free consultation.
Key Details
Sold Price $585,000
Property Type Single Family Home
Sub Type Single Family Residence
Listing Status Sold
Purchase Type For Sale
Square Footage 3,410 sqft
Price per Sqft $171
Subdivision Silverhawk At Sunrise Mountain
MLS Listing ID 2205624
Sold Date 10/13/20
Style One Story,Custom
Bedrooms 4
Full Baths 2
Half Baths 1
Construction Status Excellent,Resale
HOA Y/N No
Year Built 1996
Annual Tax Amount $2,865
Lot Size 0.460 Acres
Acres 0.46
Property Sub-Type Single Family Residence
Property Description
ENJOY SPECTACULAR STRIP VIEWS FROM THIS ONE OF A KIND SINGLE-STORY HOME ON A HALF-ACRE AT THE BASE OF SUNRISE MOUNTAIN. OPEN FLOOR PLAN PERFECT FOR ENTERTAINING WITH TWO SETS OF FRENCH DOORS THAT OPEN ONTO THE COURTYARD COMPLETE WITH A SOOTHING FOUNTAIN AND BEAUTIFUL MOUNTAIN VIEWS. THIS DESERT OASIS FEATURES A LARGE SPARKLING POOL WITH ELEVATED SPA, HUGE COVERED PATIO & DECK WITH SPIRAL STAIRCASE AND STUNNING STRIP FACING VIEWS. 4 BEDROOMS, 2.5 BATHROOMS, 3-CAR GARAGE, FAMILY ROOM WITH WET BAR, HUGE LAUNDRY ROOM, AND GREAT ROOM. MASTER BEDROOM WITH ENSUITE BATHROOM, JACUZZI TUB, STEAM SHOWER, TWO WALK-IN CLOSETS, AND VANITY AREA. FRESHLY PAINTED, NEW CARPET, UPGRADED LIGHTING, AND APPLIANCES. NO HOA & CUL-DE-SAC LOCATION!!!
Location
State NV
County Clark County
Zoning Single Family
Direction FROM US 95 S TAKE CHARLESTON EAST UNTIL IT ENDS, LAST LEFT ON WHITEWIND LN, 3RD HOUSE ON THE LEFT.
Interior
Interior Features Bedroom on Main Level, Ceiling Fan(s), Primary Downstairs, Pot Rack, Skylights, Programmable Thermostat
Heating Central, Gas, Multiple Heating Units
Cooling Attic Fan, Central Air, Electric, 2 Units
Flooring Carpet, Tile
Fireplaces Number 1
Fireplaces Type Gas, Glass Doors, Great Room, Heatilator
Furnishings Unfurnished
Fireplace Yes
Window Features Double Pane Windows,Skylight(s)
Appliance Built-In Electric Oven, Double Oven, Dryer, Dishwasher, ENERGY STAR Qualified Appliances, Gas Cooktop, Disposal, Gas Range, Gas Water Heater, Multiple Water Heaters, Microwave, Refrigerator, Water Heater, Water Purifier, Washer
Laundry Cabinets, Electric Dryer Hookup, Gas Dryer Hookup, Main Level, Laundry Room, Sink
Exterior
Exterior Feature Balcony, Courtyard, Deck, Patio, Private Yard, Sprinkler/Irrigation, Water Feature
Parking Features Attached, Exterior Access Door, Finished Garage, Garage, Inside Entrance
Garage Spaces 2.0
Fence Brick, Back Yard, Stucco Wall, Wrought Iron
Pool Heated, Pool/Spa Combo, Salt Water
Utilities Available Cable Available, Underground Utilities, Septic Available
Amenities Available None
View Y/N Yes
Water Access Desc Public
View City, Mountain(s), Strip View
Roof Type Tile
Porch Balcony, Covered, Deck, Patio
Garage Yes
Private Pool Yes
Building
Lot Description 1/4 to 1 Acre Lot, Back Yard, Cul-De-Sac, Drip Irrigation/Bubblers, Desert Landscaping, Front Yard, Garden, Sprinklers In Front, Landscaped
Faces East
Story 1
Builder Name CUSTOM
Sewer Septic Tank
Water Public
Construction Status Excellent,Resale
Schools
Elementary Schools Iverson Mervin, Iverson Mervin
Middle Schools Harney Kathleen & Tim
High Schools Las Vegas
Others
Senior Community No
Tax ID 140-35-412-013
Ownership Single Family Residential
Security Features Prewired
Acceptable Financing Cash, Conventional, FHA, VA Loan
Listing Terms Cash, Conventional, FHA, VA Loan
Financing Cash
Read Less Info
Want to know what your home might be worth? Contact us for a FREE valuation!

Our team is ready to help you sell your home for the highest possible price ASAP

Copyright 2025 of the Las Vegas REALTORS®. All rights reserved.
Bought with Susan Sippel Windermere Anthem Hills



