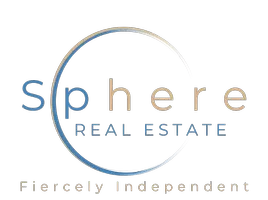
UPDATED:
Key Details
Property Type Single Family Home
Sub Type Single Family Residence
Listing Status Active
Purchase Type For Sale
Square Footage 3,804 sqft
Price per Sqft $168
Subdivision Donna Deer Spgs
MLS Listing ID 2723912
Style Two Story
Bedrooms 6
Full Baths 4
Half Baths 1
Construction Status Resale
HOA Fees $25/mo
HOA Y/N Yes
Year Built 2005
Annual Tax Amount $2,860
Lot Size 6,098 Sqft
Acres 0.14
Property Sub-Type Single Family Residence
Property Description
Upstairs, discover a grand primary retreat with two walk-in closets, spa-style bath with separate tub & shower, and three vanities. Enjoy two balconies (one private to the suite), Jack & Jill bedrooms with walk-ins, and a convenient laundry room. Multiple living spaces include two family rooms plus a huge loft for entertainment.
With elegant finishes, smart design, and room for everyone, this home is move-in ready and waiting for its new owner.
Location
State NV
County Clark
Zoning Single Family
Direction Take the exit for Deer Springs Road / E Deer Springs Rd Turn east / right onto Deer Springs Rd Turn left / north onto Lawrence St Turn left / west onto John Bevy Ct Turn right / north onto Dave Pappas Ave Turn left / west onto Crystal Rainey Ave
Interior
Interior Features Bedroom on Main Level, Ceiling Fan(s), Primary Downstairs
Heating Central, Gas
Cooling Central Air, Gas
Flooring Linoleum, Vinyl
Fireplaces Number 1
Fireplaces Type Gas, Living Room, Multi-Sided
Furnishings Unfurnished
Fireplace Yes
Appliance Disposal, Gas Range, Microwave, Refrigerator
Laundry Gas Dryer Hookup, Upper Level
Exterior
Exterior Feature Balcony, Porch, Patio, Private Yard
Parking Features Attached, Garage, Open
Garage Spaces 3.0
Fence Block, Back Yard
Utilities Available Underground Utilities
Water Access Desc Public
Roof Type Tile
Porch Balcony, Covered, Patio, Porch
Garage Yes
Private Pool No
Building
Lot Description Desert Landscaping, Landscaped, < 1/4 Acre
Faces North
Story 2
Sewer Public Sewer
Water Public
Construction Status Resale
Schools
Elementary Schools Hayden, Don E., Hayden, Don E.
Middle Schools Cram Brian & Teri
High Schools Legacy
Others
HOA Name Traditions
HOA Fee Include Association Management,Maintenance Grounds
Senior Community No
Tax ID 124-23-711-124
Acceptable Financing Cash, Conventional, FHA, VA Loan
Listing Terms Cash, Conventional, FHA, VA Loan
Virtual Tour https://www.zillow.com/view-imx/03d9ad9a-6f3f-41d0-b626-46df52bdad24?setAttribution=mls&wl=true&initialViewType=pano&utm_source=dashboard

GET MORE INFORMATION




