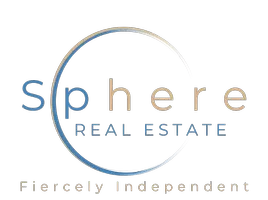OPEN HOUSE
Sun Jun 08, 11:00am - 1:00pm
UPDATED:
Key Details
Property Type Single Family Home
Sub Type Single Family Residence
Listing Status Active
Purchase Type For Sale
Square Footage 1,776 sqft
Price per Sqft $292
Subdivision Remington Crossing Phase 4
MLS Listing ID 2686872
Style Two Story
Bedrooms 3
Full Baths 2
Half Baths 1
Construction Status Resale
HOA Fees $120/mo
HOA Y/N Yes
Year Built 1996
Annual Tax Amount $2,249
Lot Size 4,791 Sqft
Acres 0.11
Property Sub-Type Single Family Residence
Property Description
Step inside to find soaring ceilings, abundant natural light, and a functional open floor plan ideal for both everyday living and entertaining. The spacious kitchen features granite countertops, ample cabinetry, and a breakfast nook that opens to the cozy family room with a fireplace. Upstairs, the generously sized primary suite boasts dual sinks, a soaking tub, and a walk-in closet.
The private backyard with a covered patio is perfect for relaxing. Additional highlights include a 2-car garage, low-maintenance landscaping, and no rear neighbors.
Don't miss your chance to own in The Lakes—schedule your showing today!
Location
State NV
County Clark
Zoning Single Family
Direction The primary cross streets to Buckhaven Drive are South Fort Apache Road and West Sahara Avenue. Head south on S Fort Apache Rd for approximately 0.5 miles. Turn right (west) onto Lake Sahara Drive and continue for about 0.2 miles. Turn left (south) onto Derbyshire Drive and proceed for approximately 0.1 miles. Turn right (west) onto Buckhaven Drive. Continue along Buckhaven Drive; 9348 Buckhaven Drive will be on your right.
Interior
Interior Features Ceiling Fan(s), Window Treatments
Heating Central, Gas
Cooling Central Air, Electric
Flooring Carpet, Concrete, Ceramic Tile
Fireplaces Number 1
Fireplaces Type Gas, Living Room
Furnishings Unfurnished
Fireplace Yes
Window Features Blinds,Window Treatments
Appliance Dryer, Dishwasher, Gas Cooktop, Disposal, Gas Range, Microwave, Refrigerator, Washer
Laundry Gas Dryer Hookup, Main Level
Exterior
Exterior Feature Courtyard, Patio, Private Yard
Parking Features Attached, Garage, Private
Garage Spaces 2.0
Fence Block, Back Yard
Utilities Available Cable Available
Water Access Desc Public
Roof Type Tile
Porch Covered, Patio
Garage Yes
Private Pool No
Building
Lot Description Cul-De-Sac, Desert Landscaping, Landscaped, < 1/4 Acre
Faces North
Story 2
Sewer Public Sewer
Water Public
Construction Status Resale
Schools
Elementary Schools Piggott, Clarence, Piggott, Clarence
Middle Schools Rogich Sig
High Schools Bonanza
Others
HOA Name Peccole Ranch
HOA Fee Include None
Senior Community No
Tax ID 163-06-721-015
Ownership Single Family Residential
Acceptable Financing Cash, Conventional, FHA, VA Loan
Listing Terms Cash, Conventional, FHA, VA Loan
Virtual Tour https://www.propertypanorama.com/instaview/las/2686872




