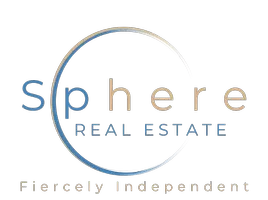UPDATED:
Key Details
Property Type Single Family Home
Sub Type Single Family Residence
Listing Status Pending
Purchase Type For Sale
Square Footage 2,305 sqft
Price per Sqft $225
Subdivision Lakes Richmond American Homes Amd
MLS Listing ID 2663407
Style Two Story
Bedrooms 3
Full Baths 2
Half Baths 1
Construction Status Resale
HOA Fees $101/qua
HOA Y/N Yes
Year Built 1988
Annual Tax Amount $2,636
Contingent None
Lot Size 6,098 Sqft
Acres 0.14
Property Sub-Type Single Family Residence
Property Description
Location
State NV
County Clark
Zoning Single Family
Direction From Sahara & Hualapai: Head south on Hualapai, left on Dove Ridge. left on Brienza. Home is at the end of cul-de-sac on the right.
Rooms
Other Rooms Shed(s)
Interior
Interior Features Bedroom on Main Level, Primary Downstairs, Window Treatments
Heating Central, Gas
Cooling Central Air, Electric
Flooring Laminate, Tile
Fireplaces Number 1
Fireplaces Type Family Room, Gas
Furnishings Unfurnished
Fireplace Yes
Window Features Blinds
Appliance Dryer, Dishwasher, Disposal, Gas Range, Microwave, Refrigerator, Washer
Laundry Gas Dryer Hookup, Laundry Room
Exterior
Exterior Feature Private Yard, Shed
Parking Features Attached, Garage, Garage Door Opener, Inside Entrance, Private
Garage Spaces 2.0
Fence Block, Back Yard
Pool Heated, In Ground, Private, Solar Heat
Utilities Available Underground Utilities
Water Access Desc Public
Roof Type Tile
Garage Yes
Private Pool Yes
Building
Lot Description Cul-De-Sac, Landscaped, Rocks, < 1/4 Acre
Faces West
Sewer Public Sewer
Water Public
Additional Building Shed(s)
Construction Status Resale
Schools
Elementary Schools Ober, D'Vorre & Hal, Ober, D'Vorre & Hal
Middle Schools Fertitta Frank & Victoria
High Schools Bonanza
Others
HOA Name Section Seven
HOA Fee Include Association Management,Common Areas,Taxes
Senior Community No
Tax ID 163-07-111-009
Acceptable Financing Cash, Conventional, FHA, VA Loan
Listing Terms Cash, Conventional, FHA, VA Loan
Financing Assumed
Virtual Tour https://www.propertypanorama.com/instaview/las/2663407


