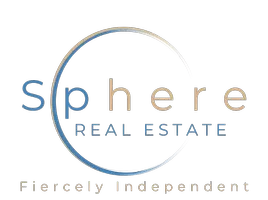UPDATED:
Key Details
Property Type Single Family Home
Sub Type Single Family Residence
Listing Status Pending
Purchase Type For Sale
Square Footage 1,542 sqft
Price per Sqft $288
Subdivision Bayside
MLS Listing ID 2662865
Style One Story
Bedrooms 3
Full Baths 2
Construction Status Resale
HOA Fees $110/qua
HOA Y/N Yes
Year Built 1987
Annual Tax Amount $2,793
Contingent None
Lot Size 5,662 Sqft
Acres 0.13
Property Sub-Type Single Family Residence
Property Description
Location
State NV
County Clark
Zoning Single Family
Direction To get to 3125 Cristobal Way, Las Vegas, NV 89117 from the nearest interstate, head west on Interstate 215 (I-215). Take Exit 18 for Flamingo Road and turn left to continue west on Flamingo Road. Turn right onto Hualapai Way and then take a left onto Cristobal Way. Your destination will be on the right at 3125 Cristobal Way.
Interior
Interior Features Bedroom on Main Level, Ceiling Fan(s), Primary Downstairs
Heating Central, Gas
Cooling Central Air, Electric
Flooring Carpet
Fireplaces Number 1
Fireplaces Type Living Room, Multi-Sided
Furnishings Unfurnished
Fireplace Yes
Appliance Dishwasher, Disposal, Gas Range, Microwave, Refrigerator
Laundry Gas Dryer Hookup, Main Level
Exterior
Exterior Feature Private Yard
Parking Features Attached, Garage, Private
Garage Spaces 2.0
Fence Block, Back Yard
Pool In Ground, Private, Pool/Spa Combo
Utilities Available Underground Utilities
Water Access Desc Public
Roof Type Tile
Garage Yes
Private Pool Yes
Building
Lot Description Desert Landscaping, Landscaped, < 1/4 Acre
Faces East
Sewer Public Sewer
Water Public
Construction Status Resale
Schools
Elementary Schools Christensen, Mj, Christensen, Mj
Middle Schools Fertitta Frank & Victoria
High Schools Spring Valley Hs
Others
HOA Name Sahara West
HOA Fee Include Maintenance Grounds
Senior Community No
Tax ID 163-08-717-049
Ownership Single Family Residential
Acceptable Financing Cash, Conventional, FHA, VA Loan
Listing Terms Cash, Conventional, FHA, VA Loan
Financing Conventional
Virtual Tour https://www.propertypanorama.com/instaview/las/2662865


